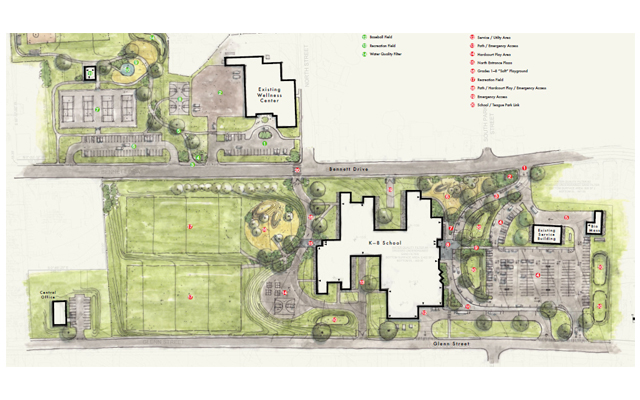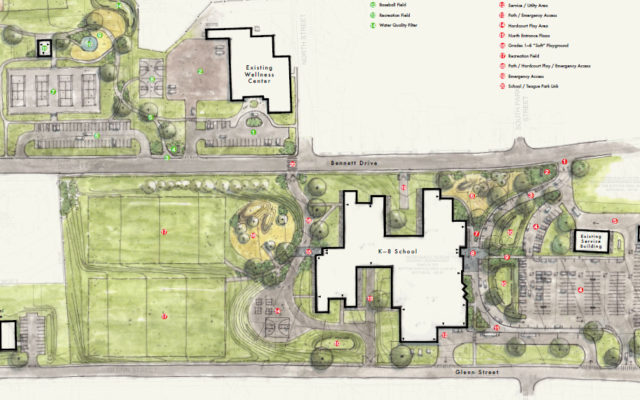
This draft of Caribou's new PreK-8 school, courtesy of PDT Architects, indicates the projected location of the new facility on Bennett Drive. The central office, or administrative building, is seen on the bottom left, with the new school slightly right of center and the existing Recreation and Wellness center (which will not be moved or demolished) across the street. (Courtesy PDT Architects)
This draft of Caribou’s new PreK-8 school, courtesy of PDT Architects, indicates the projected location of the new facility on Bennett Drive. The central office, or administrative building, is seen on the bottom left, with the new school slightly right of center and the existing Recreation and Wellness center (which will not be moved or demolished) across the street. (Courtesy of PDT Architects)
- This draft of Caribou’s new PreK-8 school, courtesy of PDT Architects, indicates the projected location of the new facility on Bennett Drive. The central office, or administrative building, is seen on the bottom left, with the new school slightly right of center and the existing Recreation and Wellness center (which will not be moved or demolished) across the street. (Courtesy of PDT Architects)
(Click on image to make bigger)








