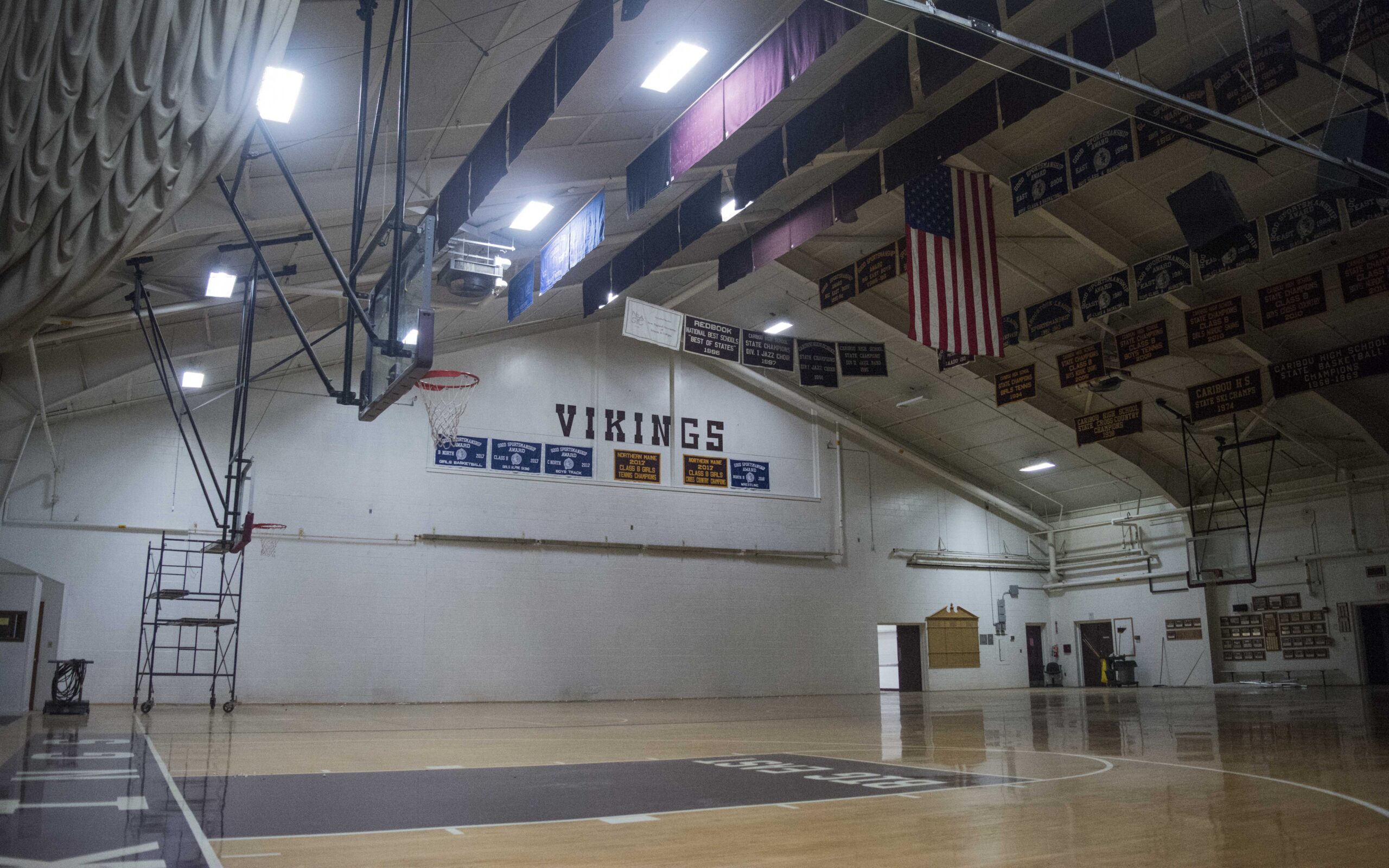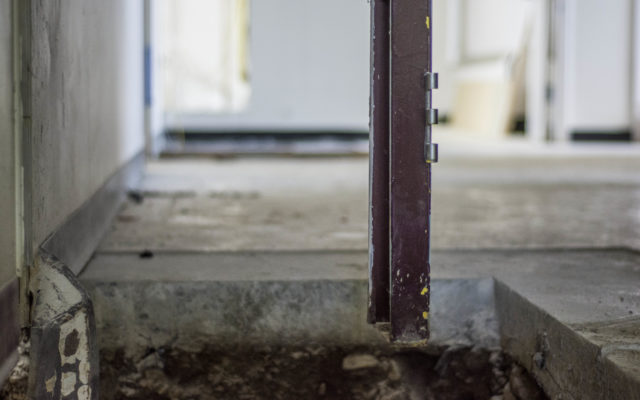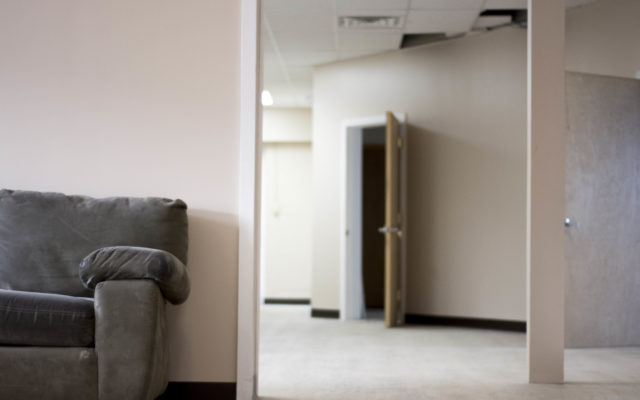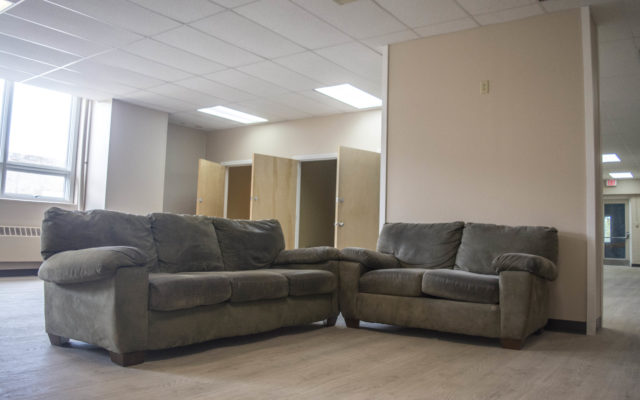
CARIBOU, Maine — While students are out for the summer, contractors, along with some RSU 39 staffers, are hard at work renovating Caribou High School before the beginning of the next school year.
Tim Doak, superintendent of the school system that serves Caribou, Limestone, and Stockholm, said that about $700,000 worth of summer projects are underway altogether. The work includes renovations and replacement of gym floors at Caribou High School and Limestone Community School; renovations to an area of the high school campus for Caribou Adult Education and the Alternative High School programs; and repairs to the roof and structure of the main lobby.
Several contractors and subcontractors are involved with the work, including Hussey Seating Company for the bleachers, J.P. Martin and Sons handling the roof project, and carpenters on the RSU 39 staff handling the Adult Education and Alternative High School renovation.
Doak said these projects are “definitely expected to be finished by the start of the next school year” in August.
In addition to renovating the roof over the main lobby, workers will need to improve trusses for the snow load and install five support rods for a 45 foot I-beam that will run under the roof for additional support, according to CHS Principal Travis Barnes.

Bleachers were removed from the Caribou High School gymnasium as contractors work to replace them and add a new floor over the summer. (Christopher Bouchard)
Only one of the rods will be placed into an existing area of the lobby’s floor, while contractors had to dig through the tiles and cement foundation in order to install the other four rods.
Barnes said these renovations are part of a multi-step project, with the first step being to bring the building up to code and the final step being to improve the traffic flow in the main office.
“Codes have changed since the structure was built,” said Barnes, “and we have to keep it up. Wayne [St. Pierre, RSU 39 director of maintenance and transportation] has been working throughout the whole building; the cafeteria and vocational area has already been done.”
Barnes said all of the work will address “traffic flow into the building” and that he would like to have the secretary and office be the first thing visitors encounter when entering the building for security purposes. He said the current traffic flow is “horrible” as people are buzzed in, then enter a lobby, and then go to the office.
The work was tentatively scheduled for completion on Aug. 8, but Barnes said contractors are “ahead of schedule by a couple of weeks.”
Staff members are currently working out of the teacher’s room, as that has access to telephones and the main office currently does not. The main entrance is barred off with caution tape and a sign on the high school campus guides summer visitors to door 38, which is to the left of the main entrance next to a large rock on the lawn. Guests need to enter through that door, and then walk down the hallway to the teacher’s room on the right if they wish to speak with staff.
“There’s no good time for this while school is in session,” Barnes said. “You don’t have five or six weeks to do something like this during the school year, and this is just one part of the project.”
Renovations to the portion of the high school building for the Adult Education and Alternative High School programs also are nearing completion, with the Alternative High School area practically finished.
Doak said that demolition of the former Learning Center, which housed the aforementioned programs, will likely occur in late fall of this year, with students being able to attend the new learning area at the beginning of the 2018 school year. This is just one of many steps in Caribou’s recently approved pre-kindergarten to grade 8 school project, which will be located where Teague Park currently stands. In 2019, this park will be moved across the street to where the Learning Center formerly was to make way for a new elementary school expected to open in 2020.
- In order to reinforce Caribou High School’s roof, four holes were dug through the floor and foundation of the main lobby. A total of five rods will be placed in the floor to reinforce a 45 foot I-beam that runs beneath the roof. (Christopher Bouchard)
- A portion of the Caribou Regional Technology Center, which is housed in the same space as Caribou High School, was repurposed into an area for Caribou Adult Education and Alternative High School programs. Pictured here is the common area for the Alternative High School. (Christopher Bouchard)
- A portion of the Caribou Regional Technology Center, which is housed in the same space as Caribou High School, was repurposed into an area for Caribou Adult Education and Alternative High School programs. Pictured here is the common area for the Alternative High School. (Christopher Bouchard)










